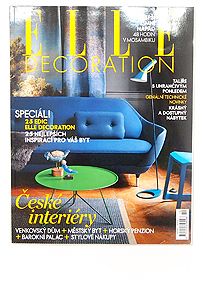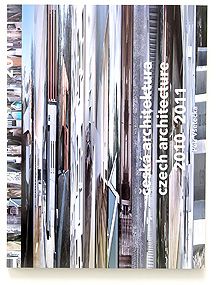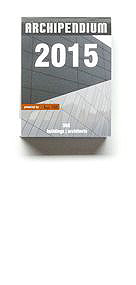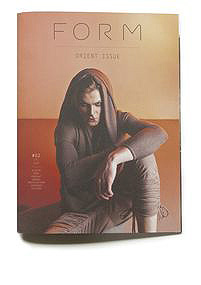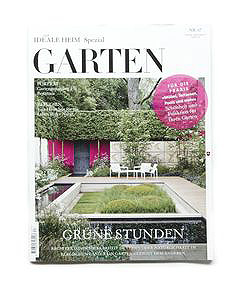black teahouse
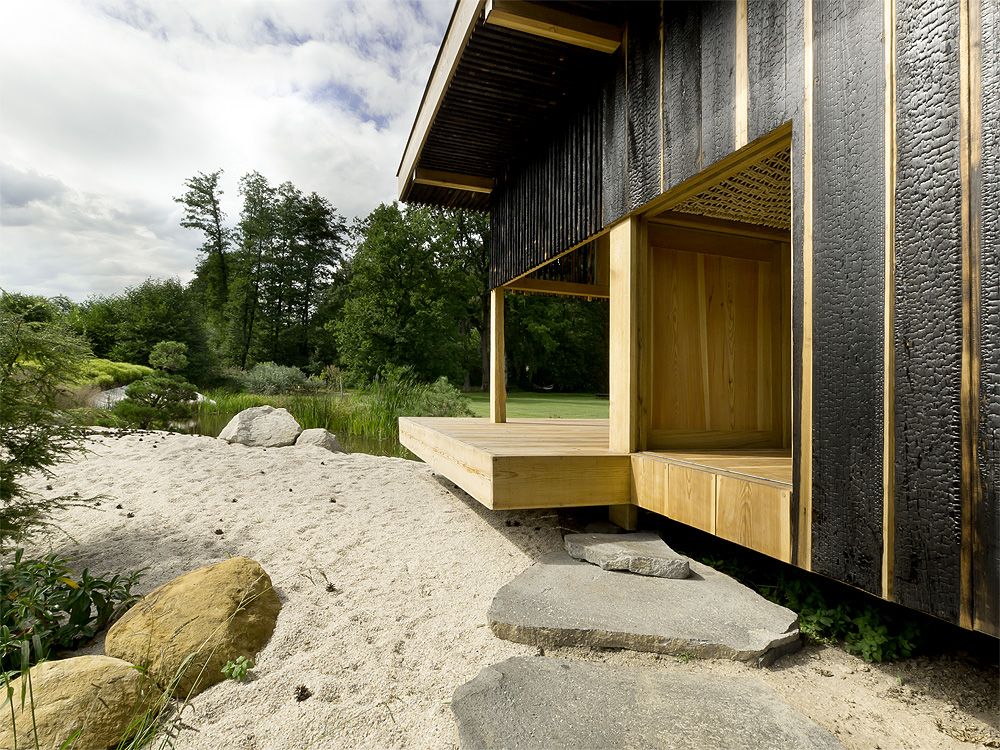
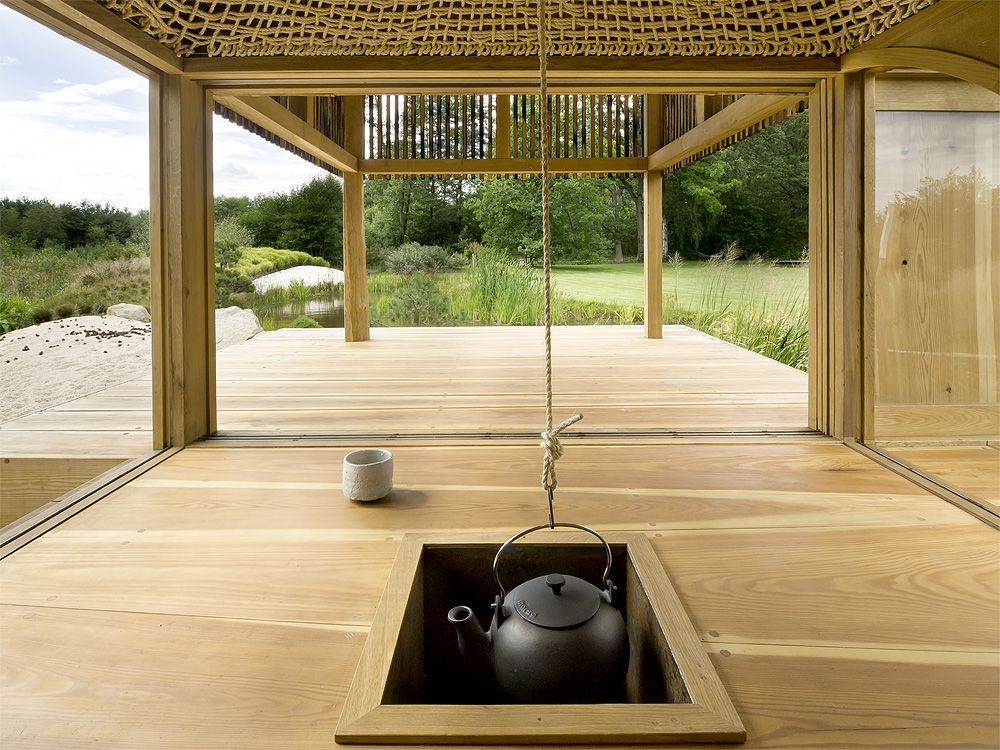
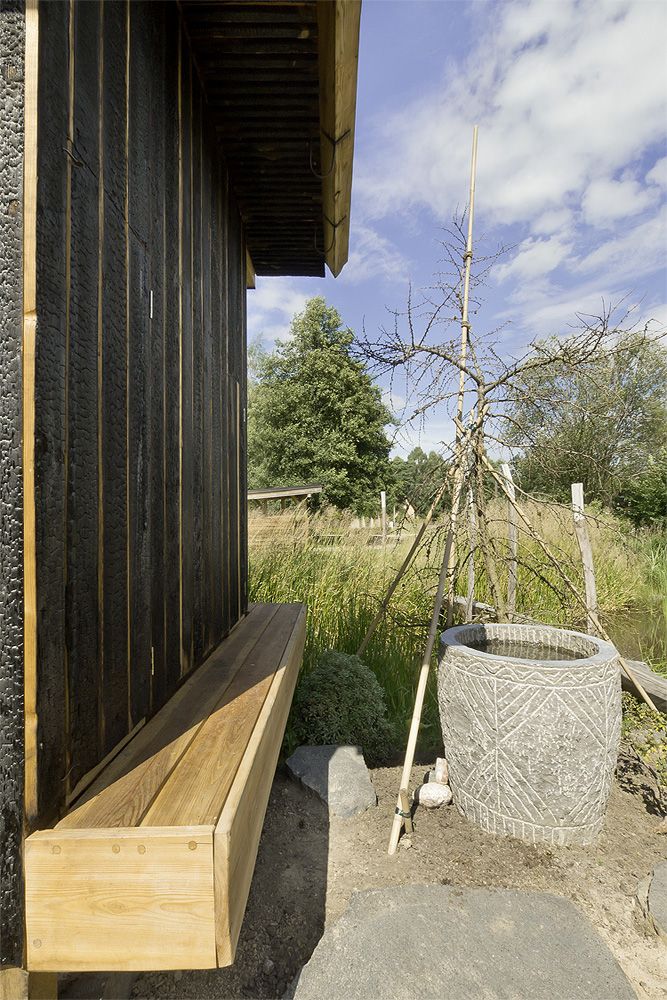
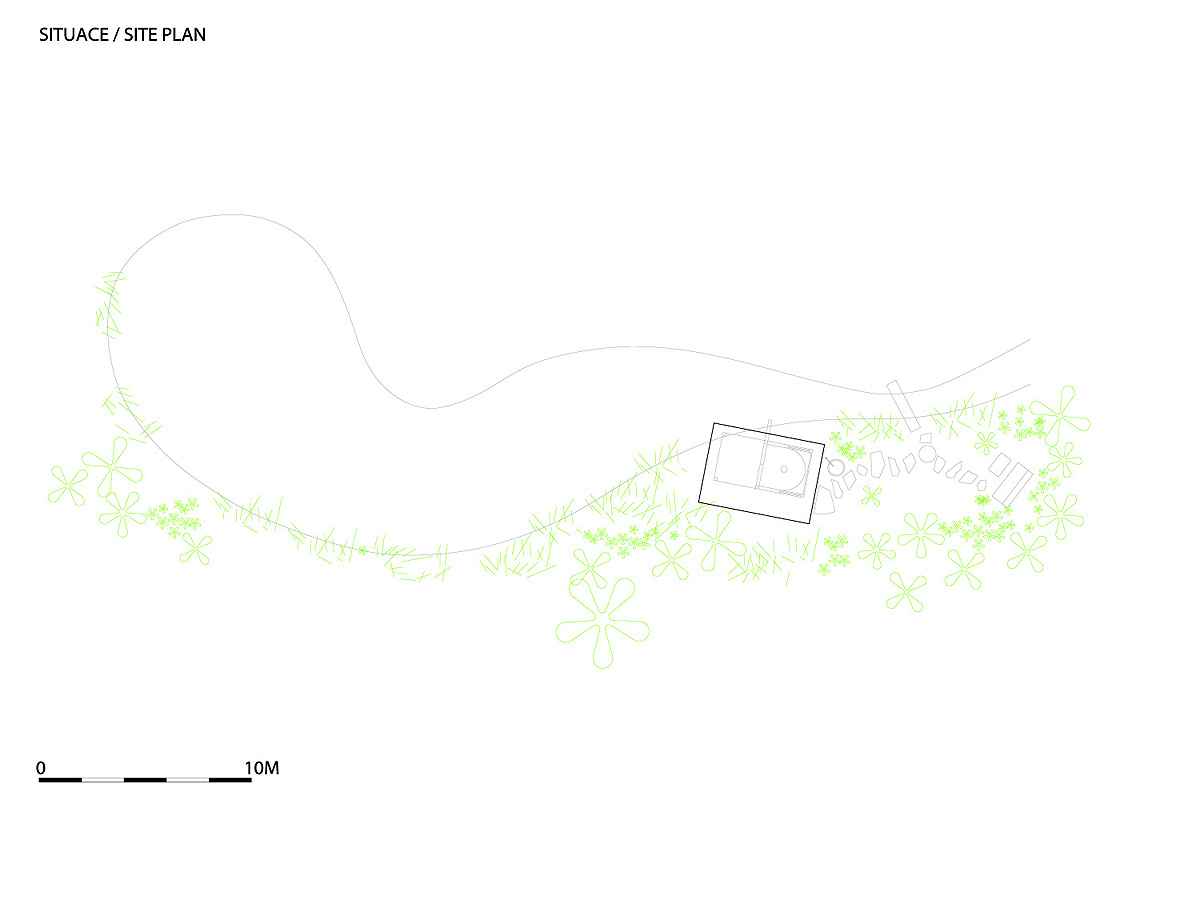
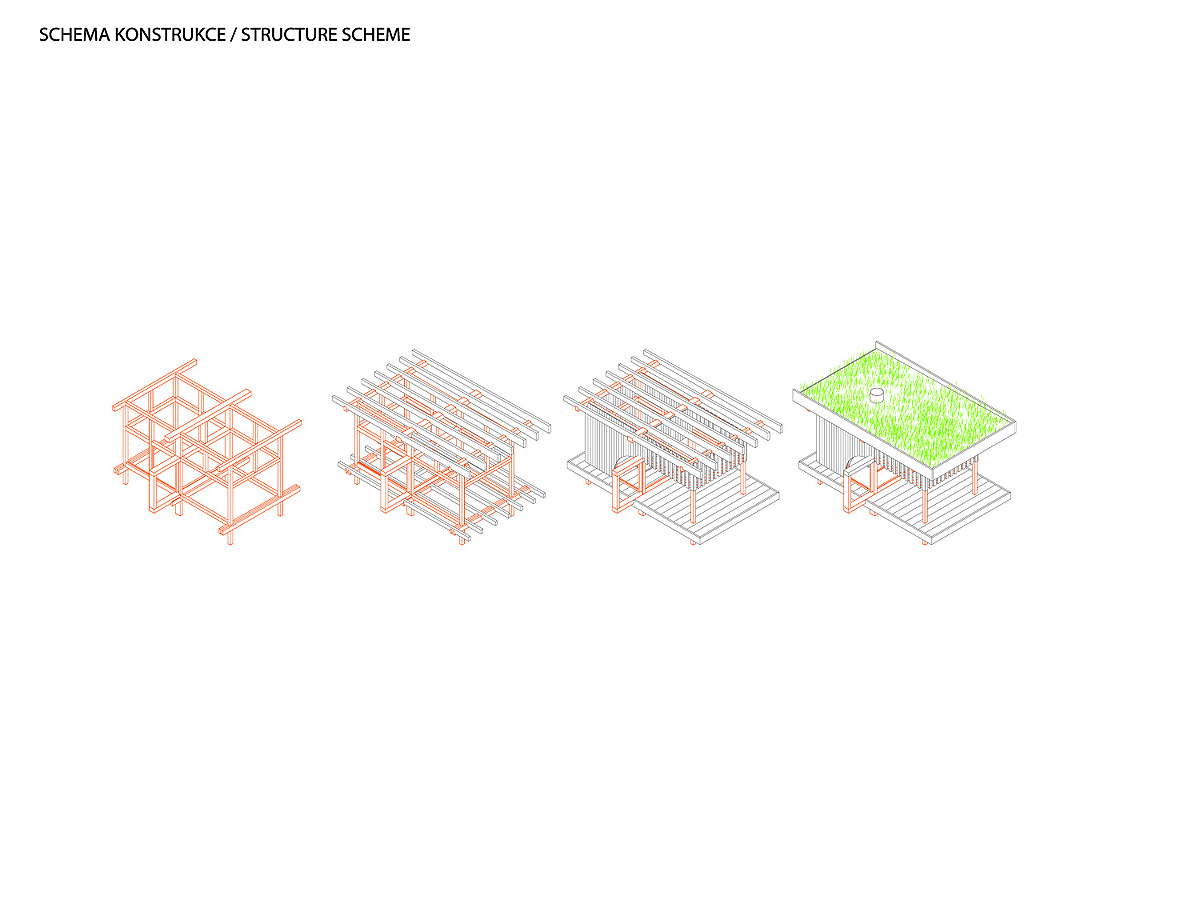
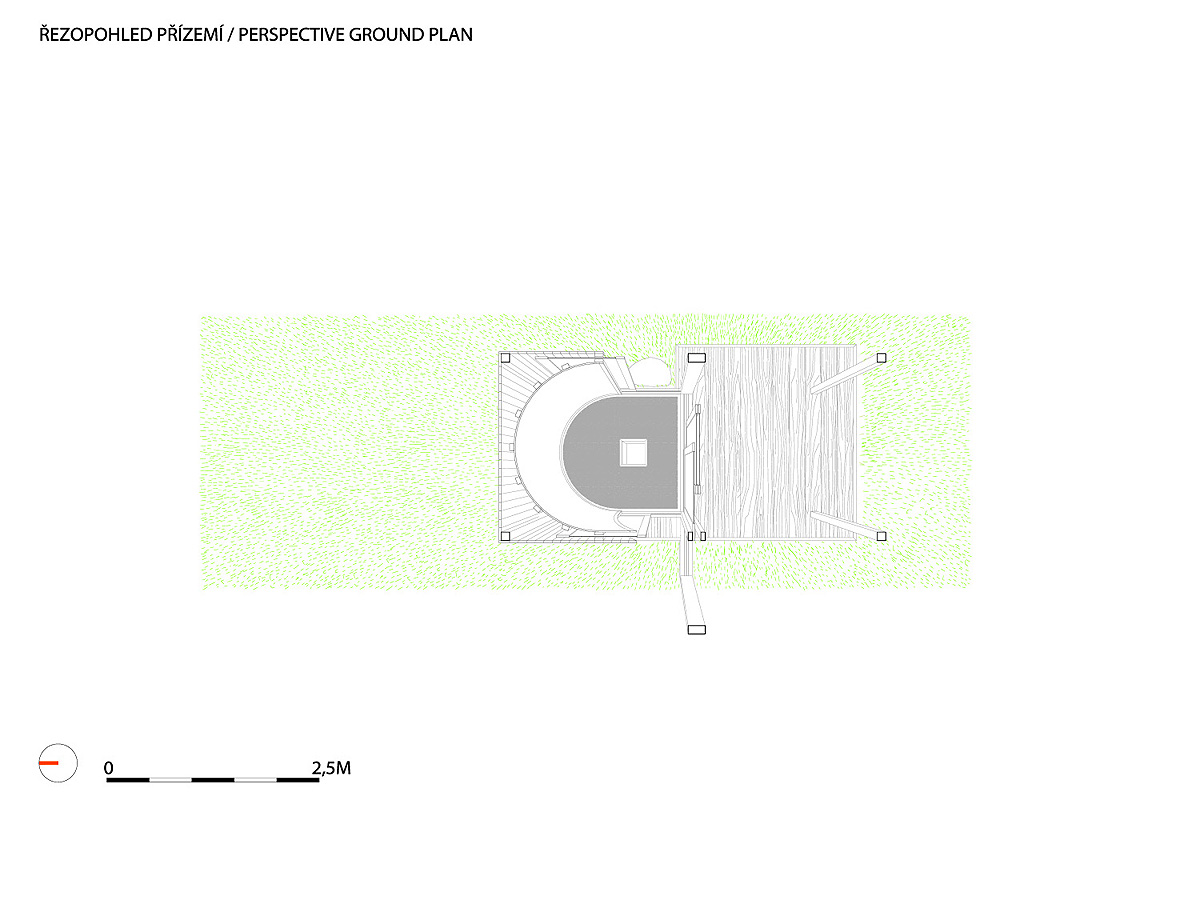
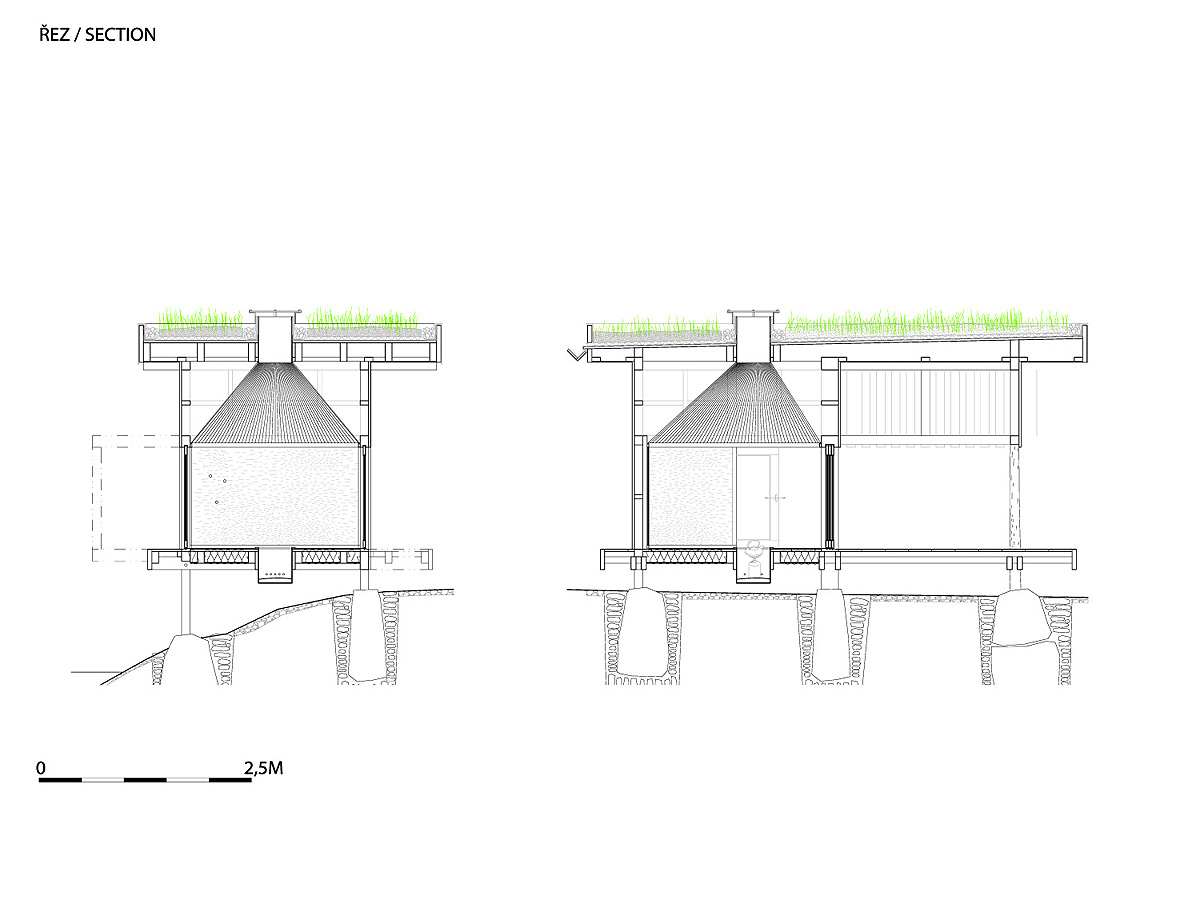
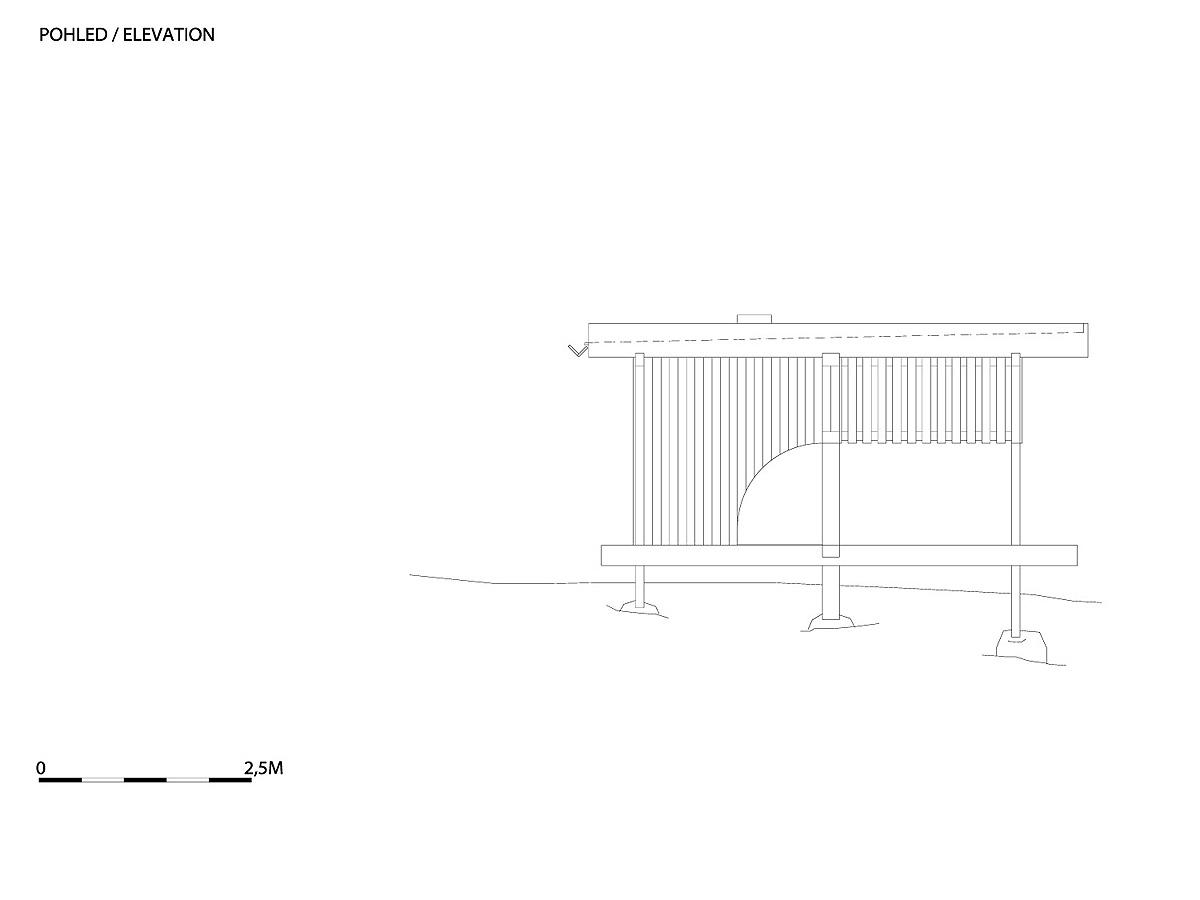
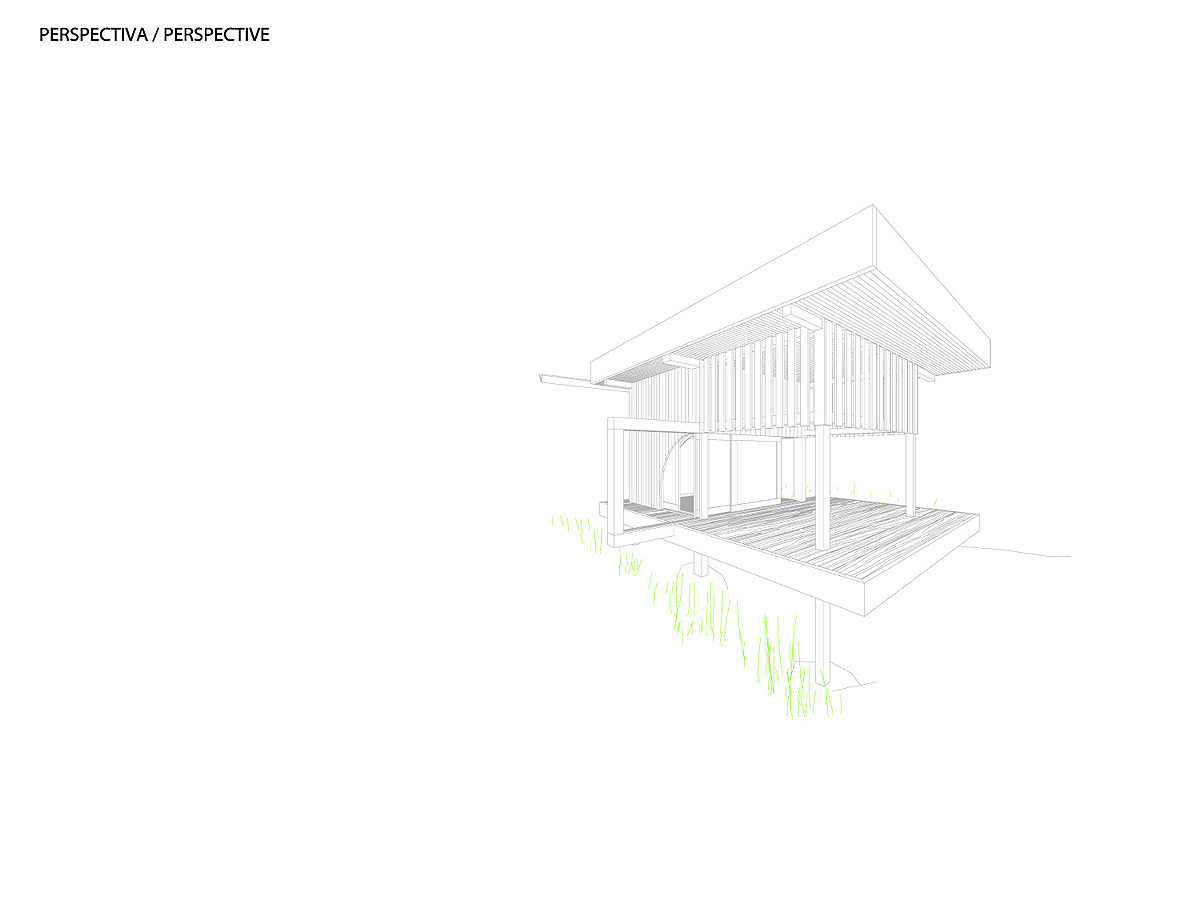
with the stone´s help, it slightly levitates and waits for guests…
- Grand Prix 2012 – Czech National Architectural Award, micro architecture category
PLACE
On the southern edge of garden The Black Teahouse reflects itself in water level of small dark lake. Large and exceptionally cultivated garden becomes natural part of nearby pine forest and its southern edge defined by S-shaped lake with grassy banks makes beautiful surroundings of the family house. And the Teahouse is just part of this carefully designed scenery. There is also fabulous view of the lake, which could be admired by the host and guests from the teahouse. It is a small place to gather, it is a place for a cup of tea.
TEAHOUSE
The inner space of the teahouse could be adjusted by the sliding doors, so there are more levels of perception of nearby landscape. One could enframe his own preferred view as a painting in the interior. There is a daylight play of sunbeams in gilded skylight, when the teahouse is closed. The whole interior is crowned with knitted geometry of cone soffit made out of sisal ropes. The hearth is the central point of the room, from which the space flows to large veranda built with larch planks. The veranda is a unique space for watching the water level and the life beneath. There is another important motif next to the knitted soffit in the interior, it is a rounded wall with clay plaster which integrates three bamboo vases as a reminiscence of famous japanese tokonoma – the niche for flowers and caligraphy.
The Teahouse is carefully designed to become a natural part od the landscape and so the green roof is a fragment of grassy surroundings.
The whole house is covered with charred larch facing and so it is called The Black Teahouse.












