the wooden bridge house
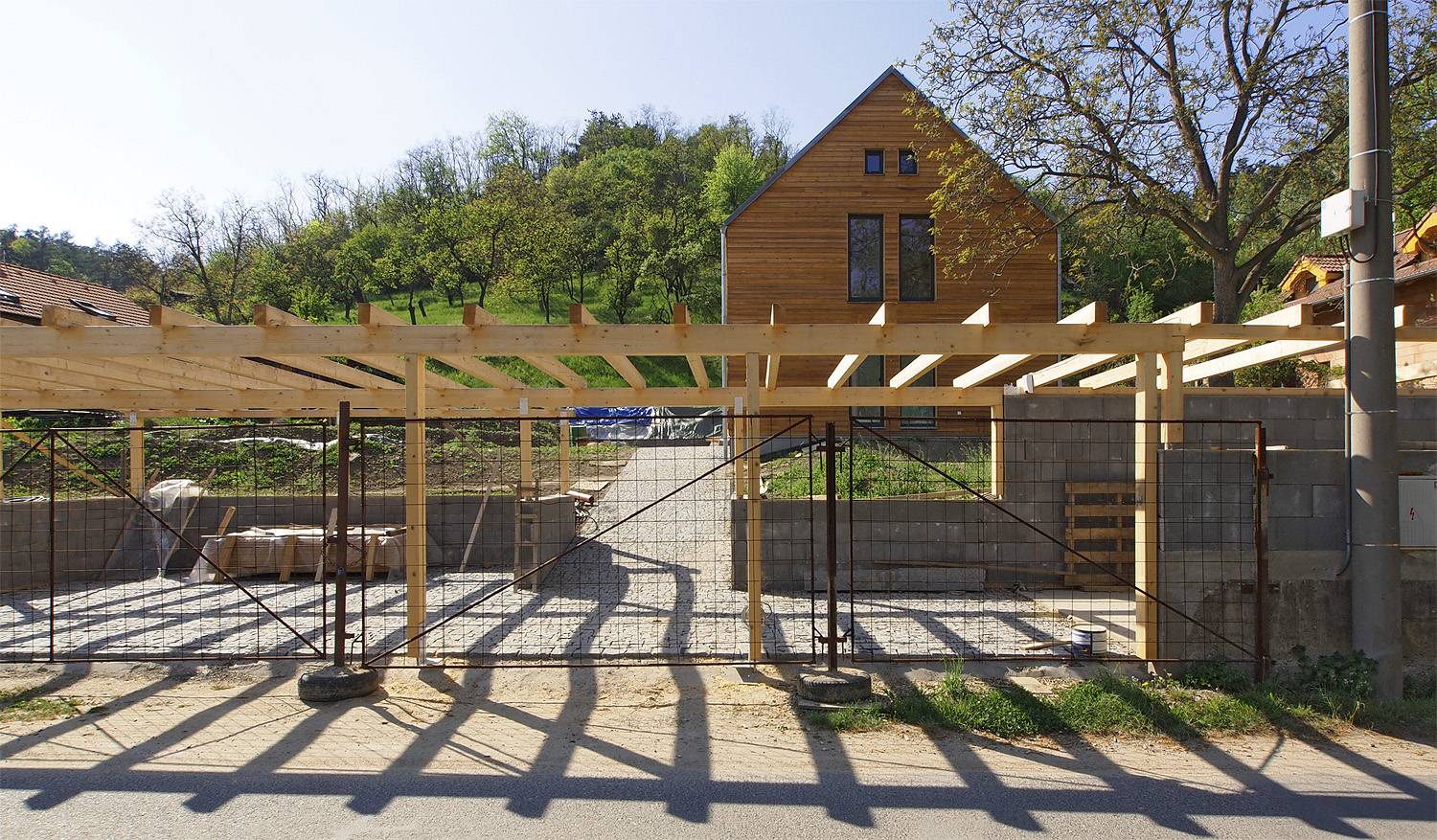
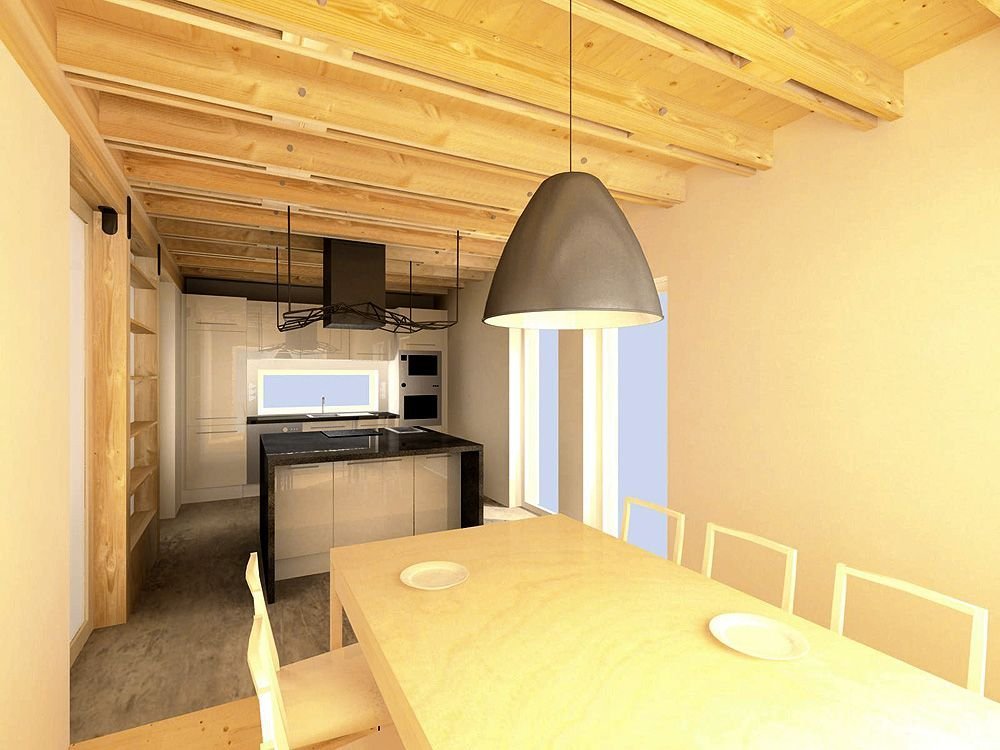
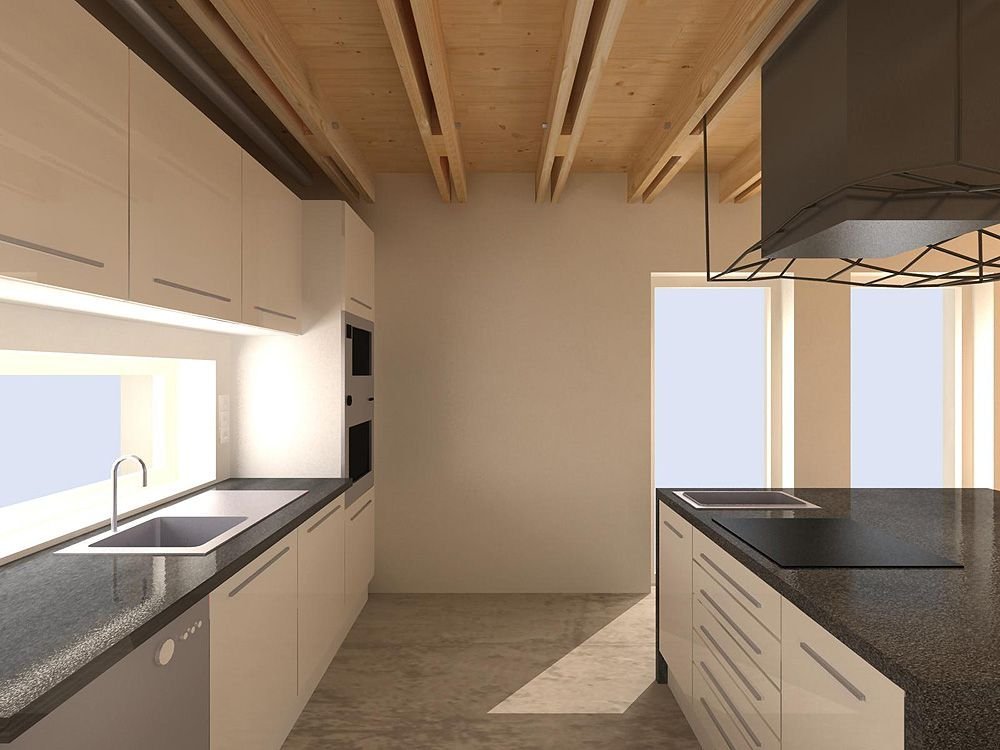
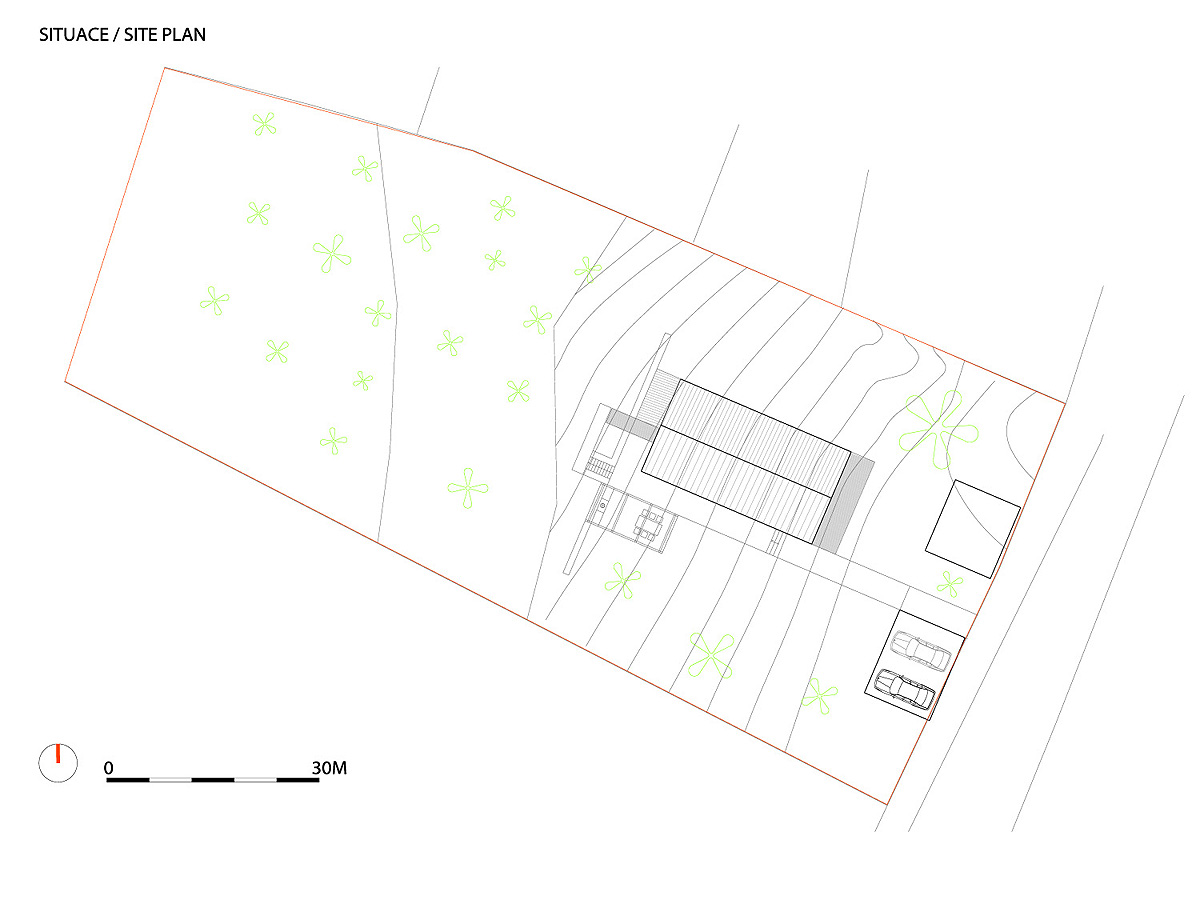
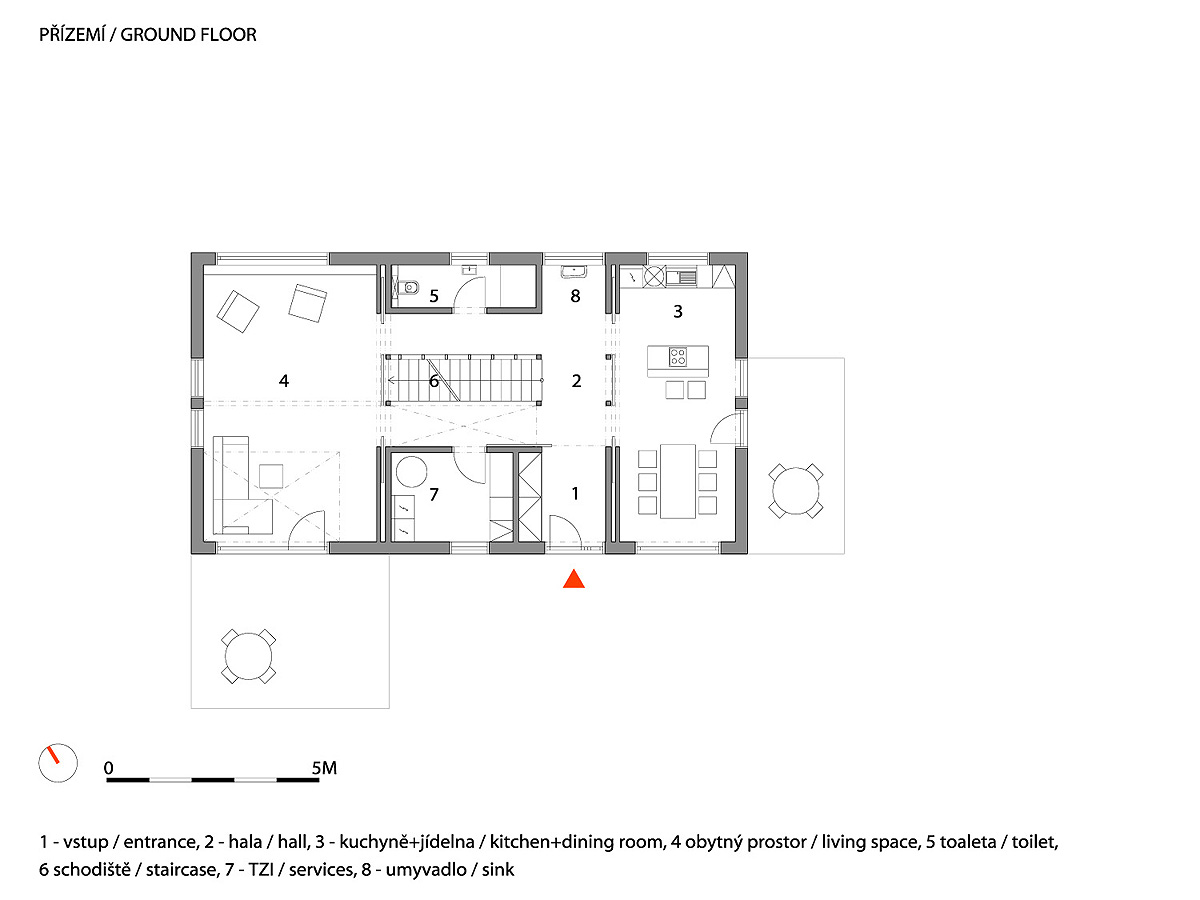
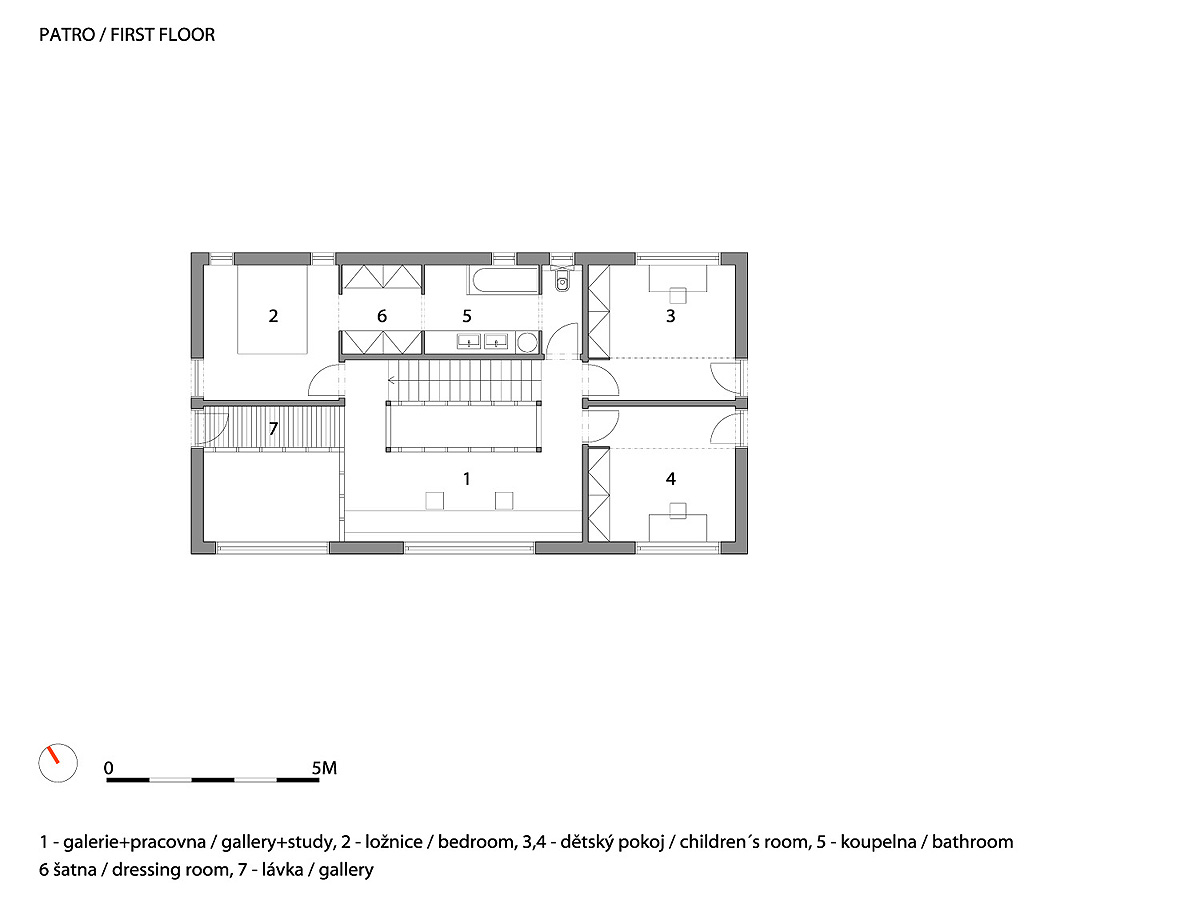
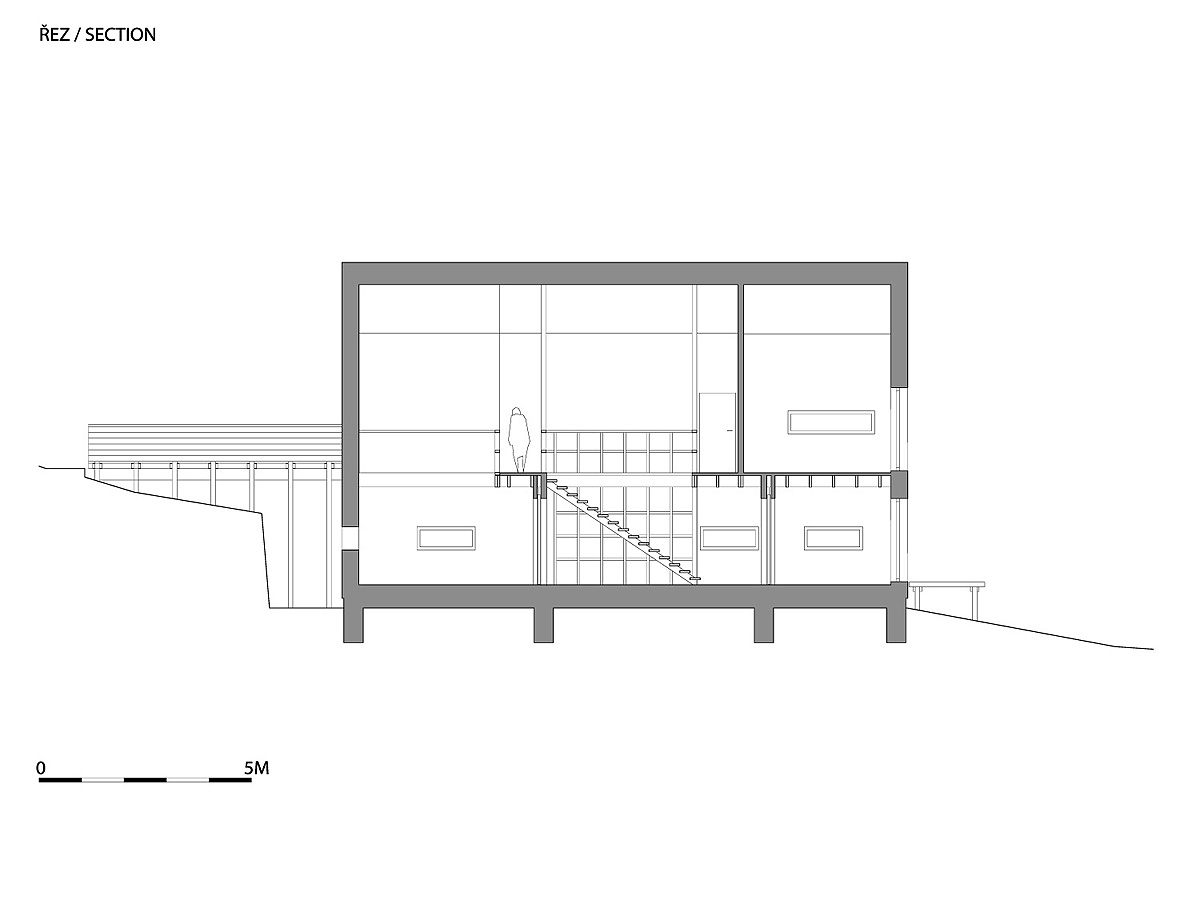
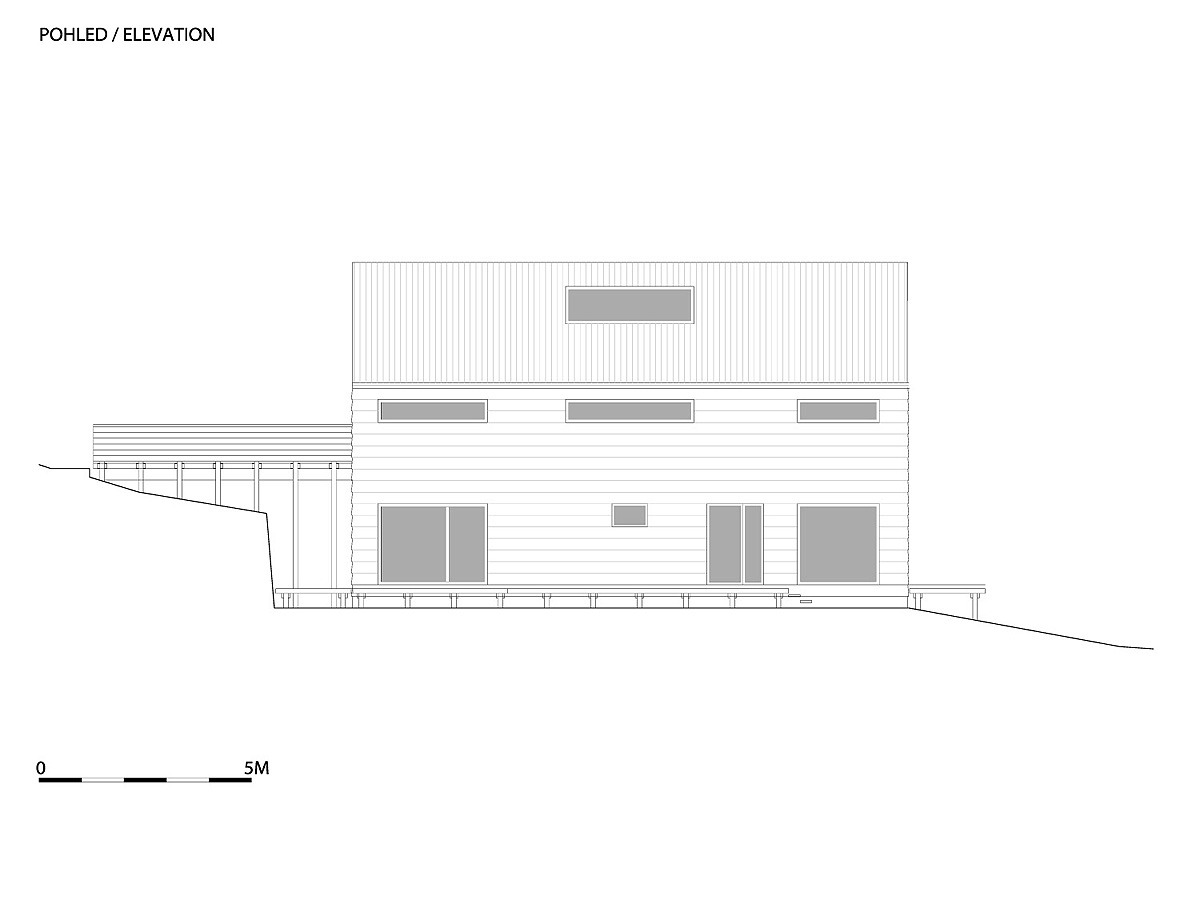
Steep plum-tree orchard is connected to the house by small wooden bridge
location Nelahozeves
authors lenka křemenová and david maštálka
cooperation I. phase Jakub Tejkl, II. phase Jakub Filip Novák
study 2005
realization 2011
project specialists Jiří Beránek, David Vytvar, Milan Maštálka, Jan Kopačík
crafts HNT - Jan Novák - joiner, Vojtěch Bilišič - stairs carpenter etc.









