pohořelec apartment
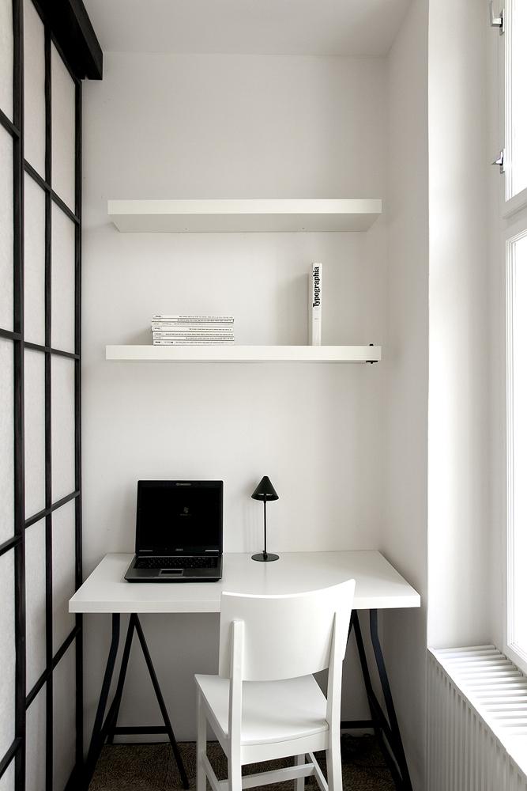
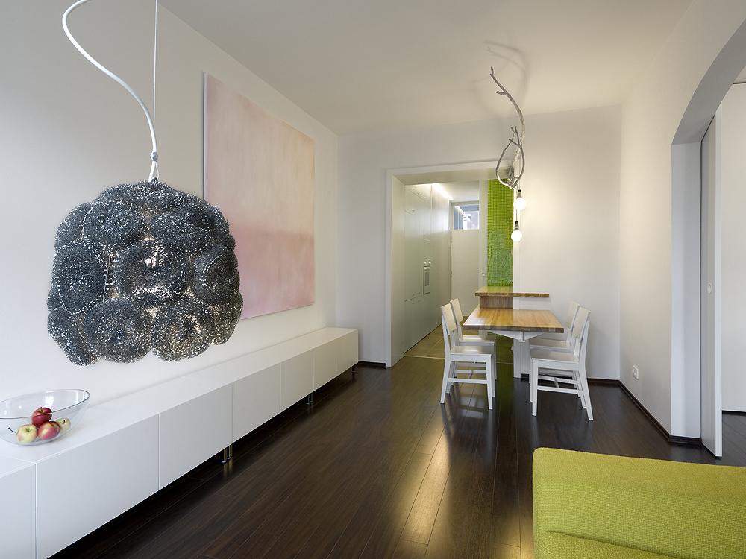
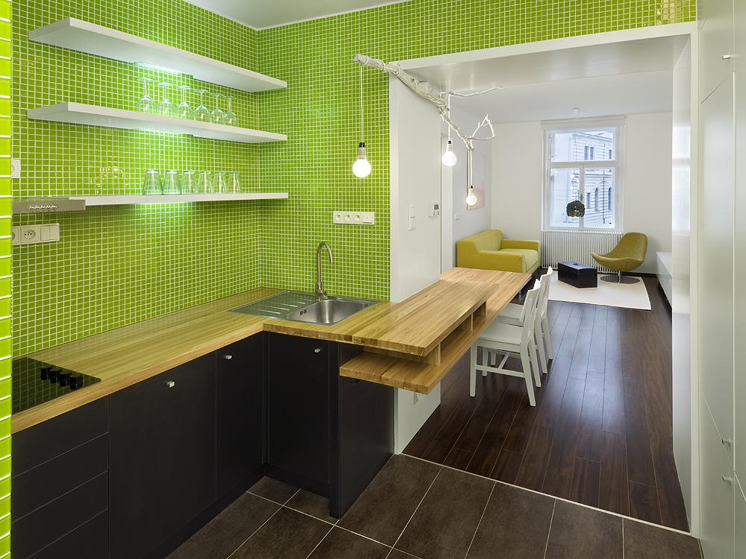
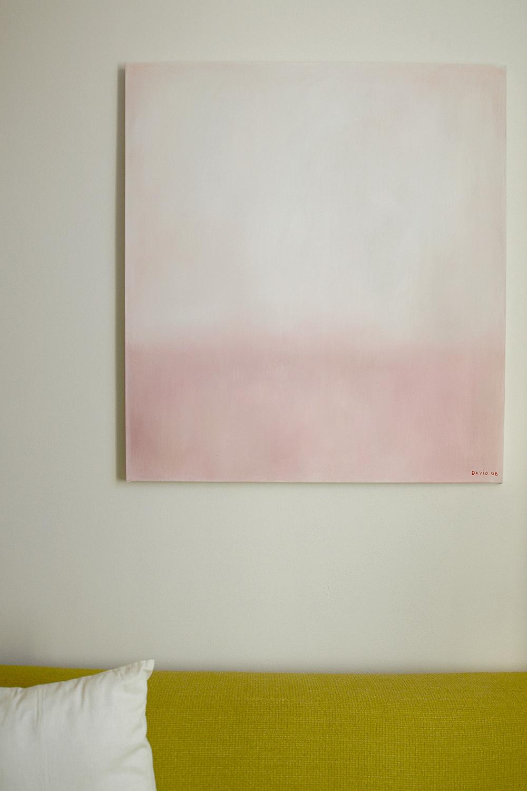
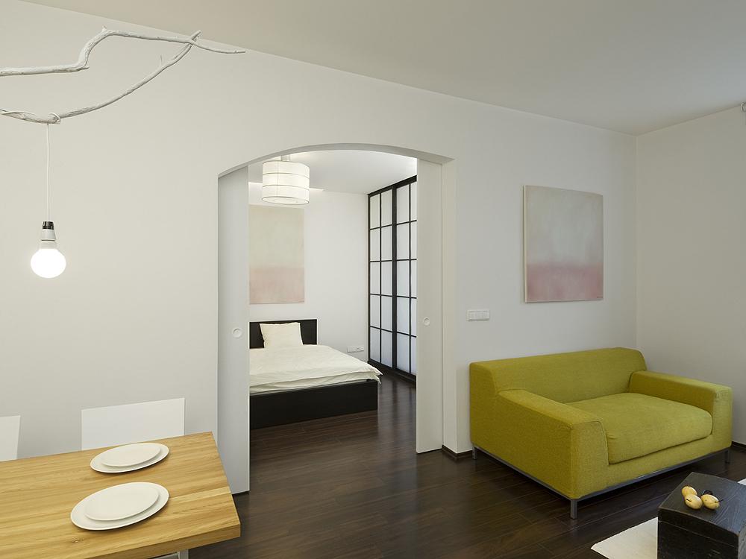
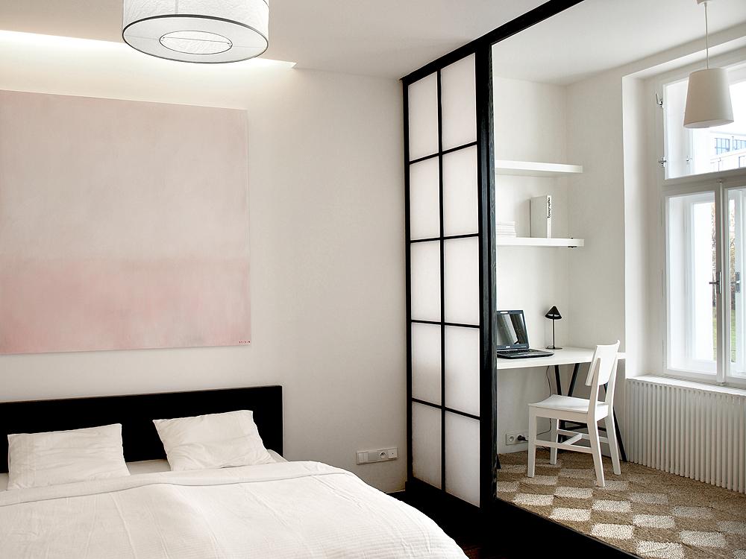
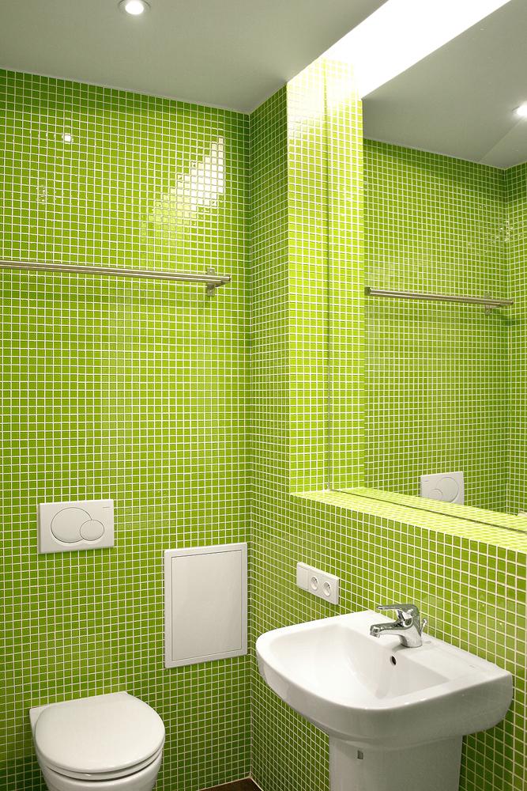
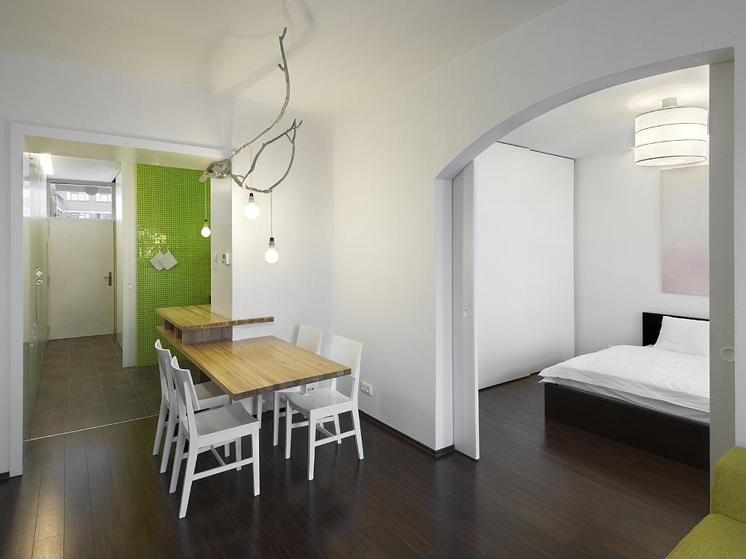
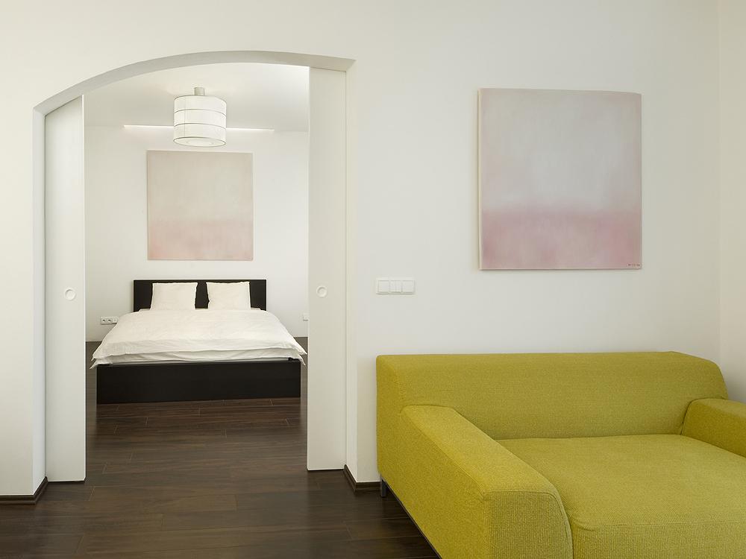
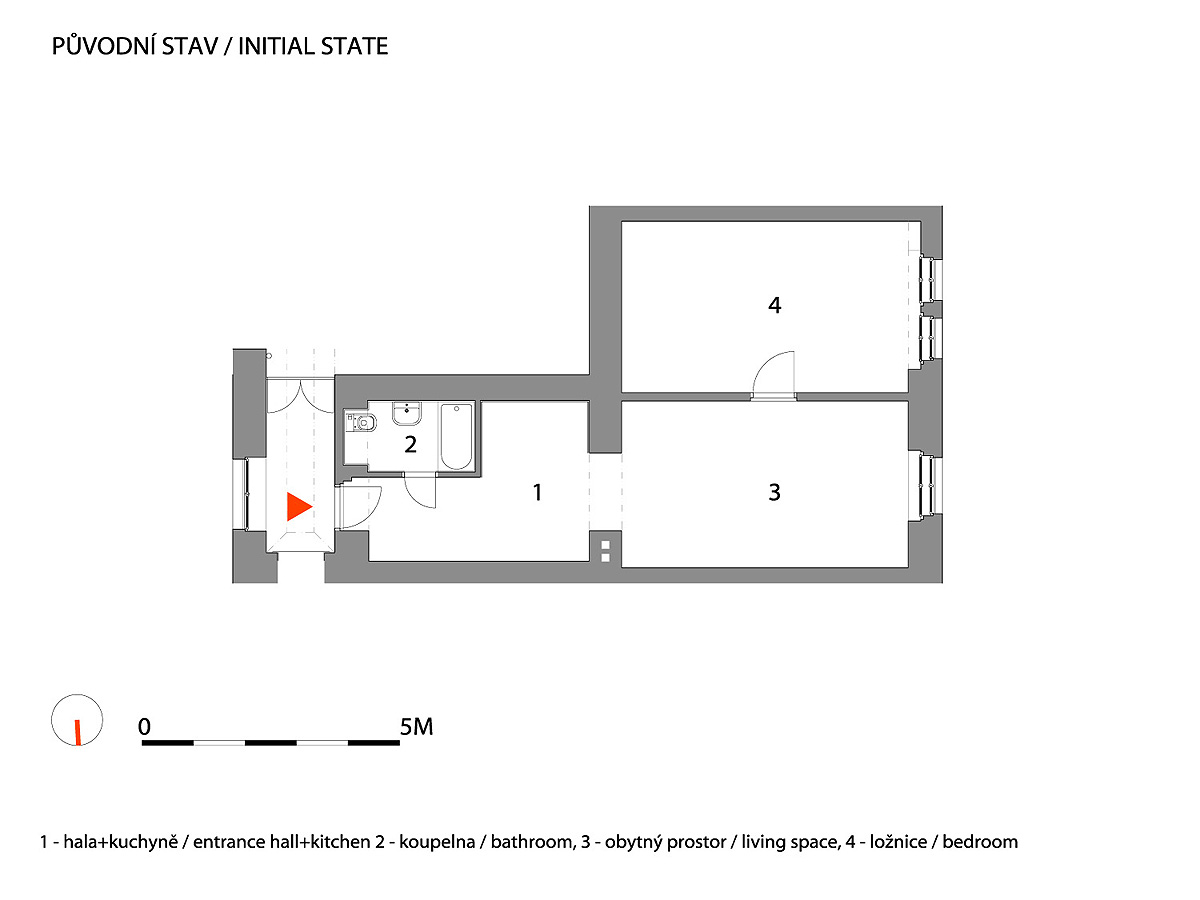
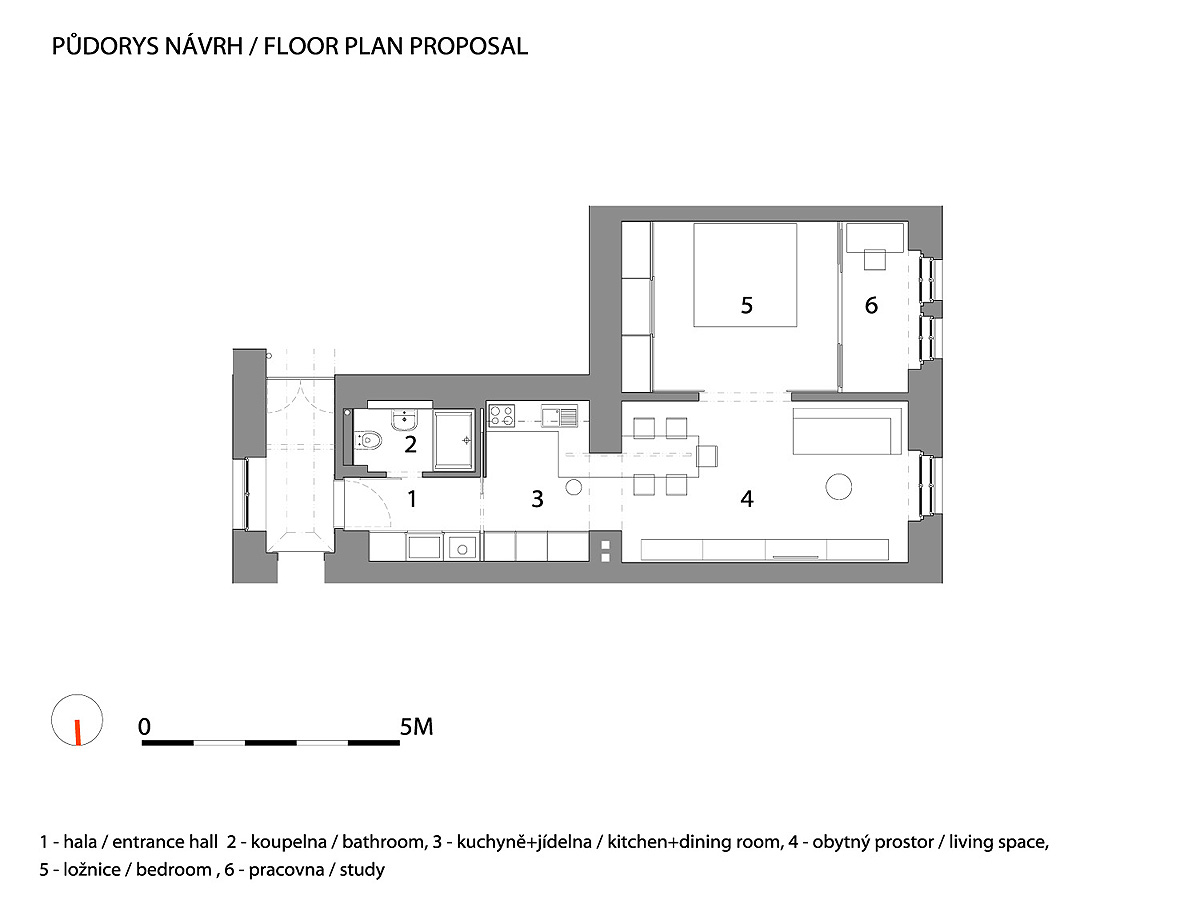
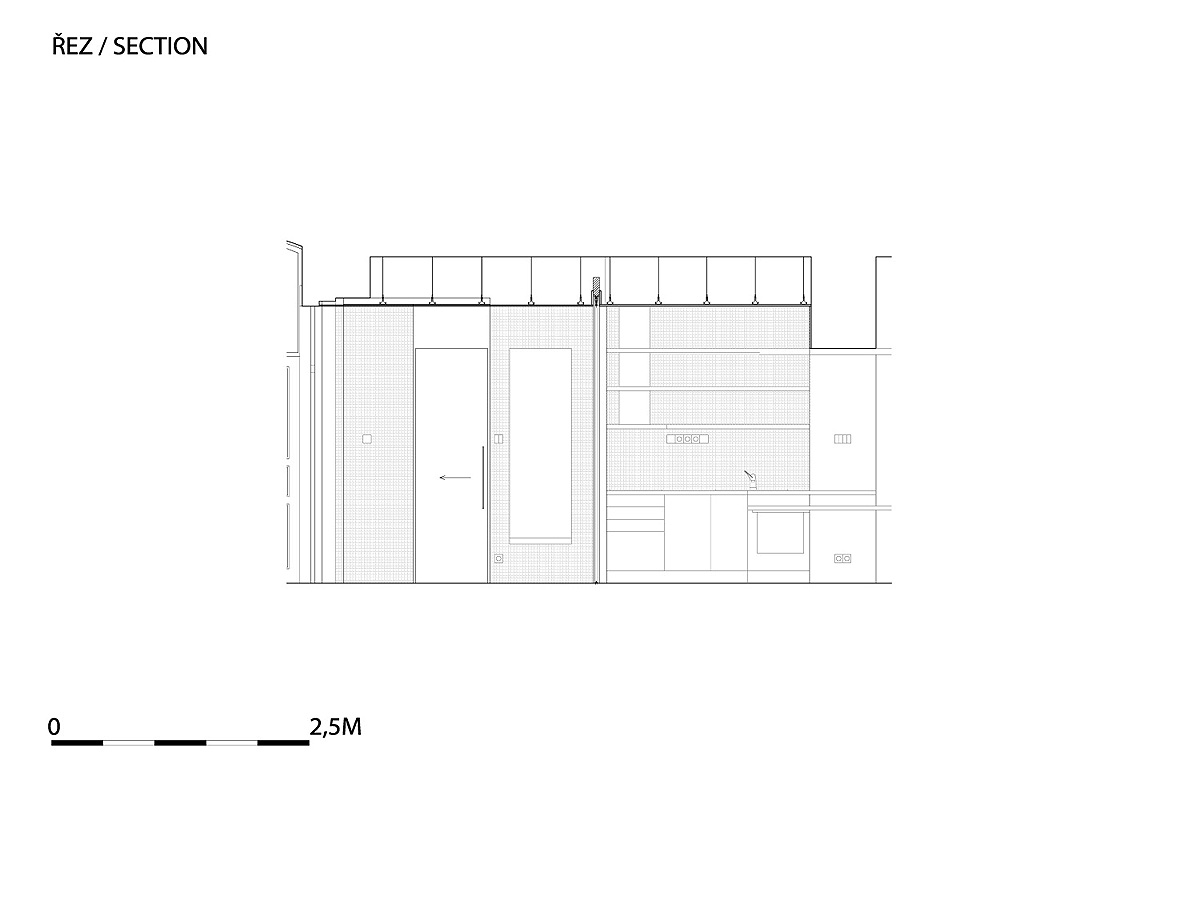
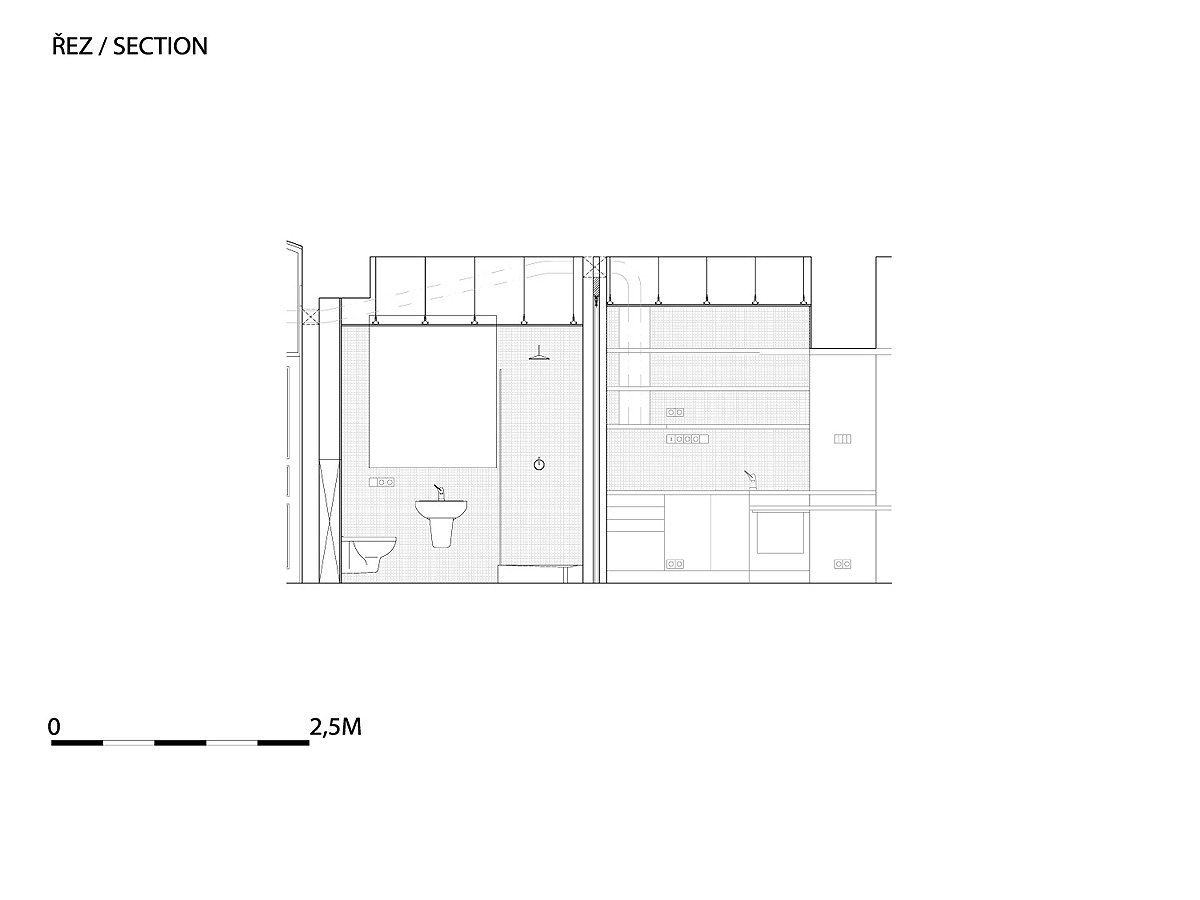
Smart room connections could make even within 57m2 generous space for living
The flat is designed for long-term rental. It is situated on the second floor of an apartement building from the 19th century. The design of the interior consists of minor construction adaptations to the original layout and first and foremost to the design of the built-in furniture. In light of the surface area of the flat, a mere 57 square metres, the corridor function is linked with bathroom and toilet. The kitchen is connected to the main living room by a wide portal. The living room provides a view through a wide opening into part of the bedroom with small study seperated by a paper sliding wall. The flat is treated in terms of colour in white with contrast of dark floors and green glass mosaics.














